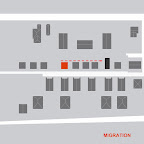The purpose of having an air cavity between the siding and the wall is twofold. First, any moisture that seeps into the siding will have a greater opportunity to dissipate due to the larger surface area exposed to the air, and second, the air barrier allows for less heat transfer to the wall from the siding from being heated by the sun. The fourth wall is required to be fire-rated and will feature corrugated sheet-metal rather than washboard siding, which will be installed soon.
More work was completed on the bathroom, including adding cement backing board to serve as a surface to which our tile will adhere to, while another part of the team finished decking the roof. On Thursday the 18th, the team was able to attend a sustainability showcase in Dallas where Brent spoke on behalf of bcWorkshop, honoring the team’s work so far this summer. The week closed out by fitting the front and back doors with shims, and preparing our windows for our cedar window boxes.


No comments:
Post a Comment