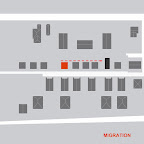On Tuesday, the team began the removal of the roof rafters and continued removing flooring. In the bathroom, there was a large, cast-iron, claw-foot tub that was removed from the house, albeit with some hard labor involved, along with the toilet and a few medicine cabinets. The heat was noticeable, and the team lost a significant amount of energy in the waning hours of the afternoon. Remaining work was held off until Wednesday, which proved to be a big work day.
On Wednesday, we removed the large cast-iron vent pipe still standing in the middle of the bathroom, which almost took out the exterior walls. We demolished the porch because the electricity had finally been cut off, removed the windows and tapped the glass into recycle bins, removed the ceiling and ceiling joists, and interior walls, reducing the house to floor joists and the exterior walls. We braced the walls so as to not have them collapse, and cleared the drywall and miscellaneous debris from underneath the house.
There is a change of plans since it rained on Thursday. The team carried out discussions on staircase and porch designs. And took the oppurtunity to look at the drainage requirements for the house and street.
A grid is marked out for the helical piers on Friday. Using a plumb line and string, a level grid is delineated. Steaks are placed to mark out the spot where the piers go.


No comments:
Post a Comment