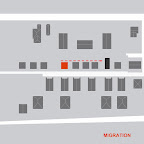The following day, the build team met at Helical Concepts in Wylie, Texas to discuss the installment and nuances surrounding helical piers. Helical piers are 6-foot long metal screws that anchor the house to the land, resisting vertical movement from rainwater and lateral movement from wind. Pat and Earnest’s house will be the first project on Congo to depart from traditional concrete piers and use the helical system. Afterwards, the team met in Congo to assist in clearing out a workspace around the site and built shelves for the Mobile Mini containing tools. A few members of the team helped Pat and Earnest move a few of their possessions to the Holding House, while the remaining crew departed for the evening.
Wednesday found the build team developing a comprehensive schedule breaking down the timeline of various building milestones such as installing the piers, completion of framing, and completion of interior and exterior finishes. After the lengthy planning process was complete, the team began removing the remaining large appliances save the heaters as gas had yet to be turned off, removed carpeting, and spent the remaining time preparing to remove the hardwood flooring and the roof, which was continued on Thursday. The ceiling was braced with a series of vertical 2x4’s to allow for a group of the build team to begin removing the roof on Friday.
One of the goals of the project is to minimize waste whenever possible, so when it was time to dispose of the roof shingles and carpet, there was a question as to what to do with the material. The only facility to recycle asphalt shingles in Texas is located in Georgetown, Texas, which is a significant drive from Dallas. As for the carpet, samples were taken to Irving to be tested for their ability to be recycled. Unfortunately, the carpet was not able to be processed by that particular facility. Luckily, all of the scrap wood that we are not to reuse in our project in innovative ways is able to be recycled to more than make up for any unfortunate additional waste. By the end of Friday, a significant amount of flooring was removed and the roof was reduced to the rafters on 90%, with one corner of the porch still sheathed due to the exterior electricity connections.
This summer will be challenging as it is our first remodel of one of the century old homes.


1 comment:
The foundation construction explained in this post is very good and the way followed to finish the construction is quite simple. I got an idea to remodel the existing home to new one from this post. I wish to follow the same method to remodel the building by our foundation contractors.
Post a Comment