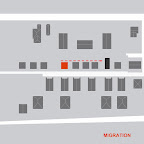restoring structural integrity to a community with community.
8.16.2009
Week_10 august 3rd_ august 7th
It's the end of week 10, and our project is beginning to wrap up. Last Monday, the guys from All Foam Insulation came out to spray our foam insulation. While a portion of the team worked to finalize interior framing and prepare for the insulation installation, the foam insulators were able to crawl under the house to spray the underside of the joists. They returned on Tuesday to complete the job while we finished some exterior finishes such as the French Drain and the porch roof soffits; the process continued into wednesday as we started to prep for drywall. Our LEED framing inspector dropped by and gave us a thumbs up, which allowed us to continue on one of the messiest and annoying jobs of the entire project: drywall. Hanging the drywall required all day Thursday and part of Friday; afterwards we were able to patch the gaps with "mud" otherwise known as taping and bedding. With The team needing a final push to get the job done, a small group came out for a half-day Saturday to finish working out the imperfections in the drywall and give the walls a nice smooth surface to paint with a light sand. Other jobs wraped up this week are the back stoop, the floors upstairs, bath tile and flooring and the utility room flooring.
8.06.2009
Week_9 July 27th_ July 31st

Huge week! green tag on framing inspection! This means we can move onto insulation and drywall!
As the project comes closer and closer to completion, the days have begun to run together, and delays bear that much more of a burden on the team. Although a few steady days of rain may have been a nice break from the heat, with a deadline to meet, the set-back was not so welcome after all. Luckily, after a delivery of cedar siding, the team routed out long lengths of 1x12’s to create an interlocking, “ship-lap” pattern with an aim to keep water from seeping behind the boards. The team made an additional precaution by sealing the back side of the boards, as well as applying a coat of stain to the outside face. The stain has two functions. It not only looks good, but serves the function of protecting the wood from the elements. How cool is that?
With the rain gone and the cedar fully prepared, the team applied the cedar to the upper portion of the house above the old, white, washboard siding. The contrast between the two colours emphasizes the relationship between the old and the new, a key concept utilized in the construction of the new house. More tasks completed include sealing and staining the soffits (the boards in-between the white rafter-tails that protrude from the house) as well as sanding and scraping the last bit of paint off of the hardwood floors.
With the rain gone and the cedar fully prepared, the team applied the cedar to the upper portion of the house above the old, white, washboard siding. The contrast between the two colours emphasizes the relationship between the old and the new, a key concept utilized in the construction of the new house. More tasks completed include sealing and staining the soffits (the boards in-between the white rafter-tails that protrude from the house) as well as sanding and scraping the last bit of paint off of the hardwood floors.
Soid, alex and sarah dis a great job installing the metal siding and the finished wall looks fantastic. The windows came in this week and Jevon swung by to lend an experienced hand in installing them.
Week_8 July 20th_july 24th
This week we concentrated on the outside of the house. The old siding is completely hung, sanded, primed and repainted. We flash the top of the old siding in preperation for the cedar and begin to trim out ther exterior of the house. As the first piece of cedar trim hits the house we get a preview of our chosen pallete. The roof is on the house and our contractor drops off a sample of the metal siding which we all agree will look great!
The electricians finish up and another green tag is in the bag.
Subscribe to:
Comments (Atom)


